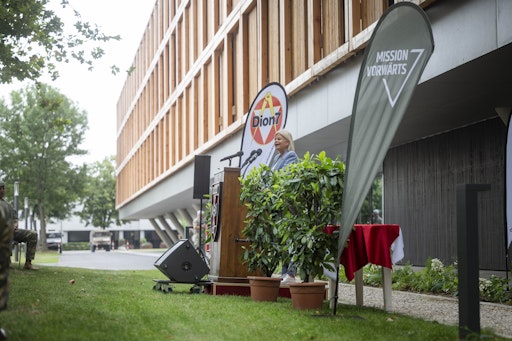On July 4, 2025, Federal Minister Klaudia Tanner officially handed over two new buildings to the users at the Theresian Military Academy in Wiener Neustadt. The campus of the Theresian Military Academy was expanded to include a new accommodation building in wooden module construction and a multifunctional farm building in solid construction. In total, the Federal Army invested 45.6 million euros in the structural development of the Theresian military academy.
“With today’s handover, we set a strong accent for the future of the federal army: modern infrastructure, sustainable construction and optimal framework conditions for training and use. This investment is a clear confession to the security of our country and the best possible support for our soldiers. I would like to thank all participants in this major construction project,” said Defense Minister Klaudia Tanner.
The newly built accommodation building was mainly implemented in industrial series production in modern wood module construction. A total of 103 modules for two people, 12 individual modules and two barrier -free modules were built for one person. The space is supplemented by a centrally created reception unit with adjoining rooms. The building offers space for a total of 220 people and has a gross floor of 7,711.63 m². A special focus was on sustainability by installing a photovoltaic system with an area of 1,038 m² on the roof. The construction costs for the accommodation building amounted to around 29.5 million euros.
The farm building was built in a conventional solid construction and is functional for the supply of the properties Burg (Theresian Military Academy) and Daun barracks (Federal Trade Academy for Leadership and Security). The central catering facility is designed for a daily supply capacity of over 600 people and, in addition to the dining room and kitchen, also includes all the necessary adjoining rooms. In addition, the central clothing and equipment magazine of the garrison is housed in the building. The building is supplemented by several half -timbered sites, such as a saddler, tailoring, shoemry and carpentry, with a total of around 360 m². The gross floor area of the building is 3,935.65 m². A photovoltaic system was also installed here, which contributes to sustainable energy supply with an area of 1,284 m². The construction costs were around 16.1 million euros.
Both buildings were realized as part of an open, EU-wide award procedure. The start of planning took place in 2021. After the approval of the building authority in November 2022, the construction started in June 2023. The completion and furniture took place in spring 2025. On July 4, 2025, the facilities were officially opened by Federal Minister Klaudia Tanner. With these investments, the existing infrastructure of the federal army is expanded in a future -oriented manner and corresponds to the increasing requirements for training, preparation and care.
OTS original text press release with the exclusive in terms of content of the sender – www.ots.at | NLA
