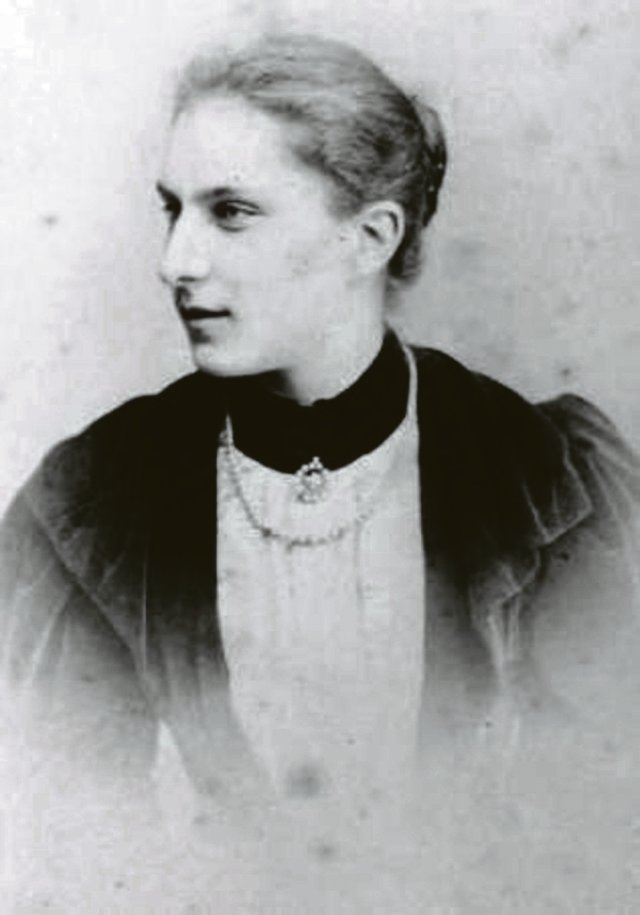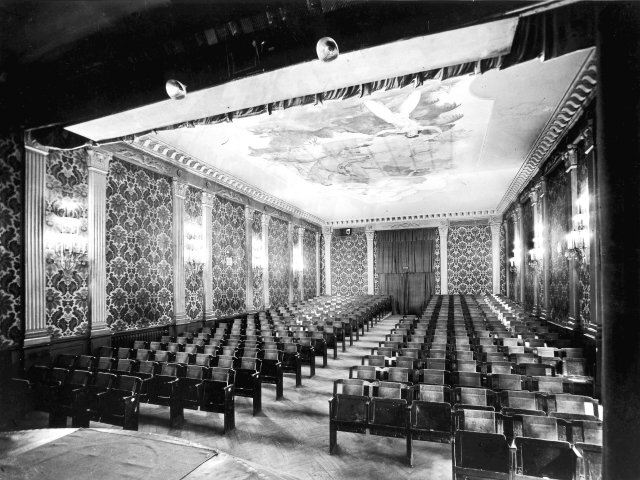Built in 1914/15 by Emilie Winkelmann: The grandstand in the Viktoria Study House, Berlin-Charlottenburg
Photo: Akg-Images
Emilie Winkelmann was born 150 years ago on May 8, 1875 in Aken on the Elbe. The grandchildren played in the grandfather’s carpentry and later learned the craft there. The parents were teachers. Emilie made it in the workshop and on the construction. Emilie Winkelmann shaped the appreciation of all the craftsmen involved in the construction for her whole life, and she drew precisely and accurately.
The client is entrusted to her early on the preparation of the necessary technical work plans. From the implementation of foreign creativity, Emilie Schnelle quickly states the desire to be able to work in terms of planning. This requires a degree in architecture. Women are not approved in the Prussian of Kaiser Wilhelm II at universities. So Emilie wrote in 1902 as »E. Winkelmann «at the Technical University in Hanover. The enrollment office can convince Emilie, but she has to complete her as a “hospitant”. She has known how houses have to look craftsmanship. It therefore proves, according to the then common historicism in architecture, preferred the subjects of building history, style and ornamentation. The state examination, however, was failed in 1906 on the day of the exam.
In 1907 Emilie Winkelmann moved into the aspiring metropolis on the Spree. In her first apartment, Hohenstauffenstraße 49, Berlin W30, III. Hof immediately set up her own office. Emilie independently participates in a competition draft for a theater and assembly hall with apartments on a complicated property in Friedrichhain. Emilie Winkelmann can win the first prize: the professional world is enthusiastic – and the bourgeois audience too.
Context Reform architecture
From personal experiences, Winkelmann had recognized the tremendous importance of women’s rights, women’s education and women’s welfare for both halves of the population. She was a matter of course to work for them to argue and fight for them if necessary. She was involved in the Berlin Lyceum Club, which also offered artists and scientists a forum, including the important graphic artist Käthe Kollwitz. Emilie Winkelmann receives orders from the husbands of the Lyceum ladies for villas and country houses from Babelsberg, Zehlendorf, Grunewald and New Westend.
These designs follow the then latest reform architecture in the formal language of Hermann Muthesius, a Ludwig Hoffmann or Alfred Messel. From now on, Winkelmann designs about three to five villas a year and strengthens her office in person: Elisabeth von Knobelsdorf and Therese Mogger were allowed to complete their studies as interior designers in 1908. Now they work with others in the Winkelmann office. New premises are needed. In 1910 Emilie and office moved to Geisbergstrasse 43, I. Hof, Berlin W50.
Hotel owner Emma Tscheutschner from the Lyceum Club remembered in a letter to Joachim von Rosenberg about the necessary renovation of her hotel, Kurfürstenstraße 112a corner of Keithstrasse: »When I put the house plan on Frl. Winkelmann, especially the annoying difficulties that the three corner rooms on every floor, she said after 12 minutes – I had seen the clock in front of me u. By chance: ›I know how to do it!‹ 2 architects and the builder of the house I had previously asked how to change the house more beneficially. None of these three architects knew advice – with what genius Emilie W. mastered all difficulties. «

Emilie Winkelmann, photographed 1908
Photo: City Archives Aken
Ms. Tscheutschner not only impressed the design, but also the short, three -month construction period. After completion, Emilie Winkelmann was allowed to accommodate her entire office in 1912 with all 14 employees in the high parterre and intermediate floor of the hotel. The hotel renovation also delighted the hotel guests, landadliges who asked about the wonderful “architect”. They all owned knights or landscapes that urgently needed the renovation and renovation. Ms. Tschuschner pointed out that her hotel now has more about an architecture office, operated and led by Emilie Winkelmann, the first self -employed freelance architect in Germany.
Building for women
In 1912, Gertrud Bäumer organized the exhibition “The woman in the house and work” for the Lyceum Club in the exhibition halls at the zoological garden. Emilie Winkelmann was able to participate with 30 implemented projects. The exhibition was even financially such a great success that allowed the Lyceum Club to acquire a residential building at Lützowplatz. The club committed its active architect for the necessary renovation. During the same period, the cooperative for Frauenheimstätten had managed to acquire a building plot in the Babelsberg near Potsdam for housing care for single, working women. Emilie Winkelmann’s design provided 14 separate apartments for common rooms and community kitchen. In 1914 the house was obtained from those women “who wanted to keep a certain independence after the effort of a busy existence without being condemned to complete loneliness”. For example, teachers’ vertical was still valid until 1919!
Nd.Diewoche – Our weekly newsletter

With our weekly newsletter . We’re Doing Look at the most important topics of the week and read them Highlights our Saturday edition on Friday. Get the free subscription here.
With her competition, Emilie Winkelmann gained great fame for the construction of the “House of Women” for the exhibition for book industry and graphics at the Leipzig Book Fair in 1914. She received the city’s Golden Medal for the execution and won the competition for the Victoria study house in the same year. Winkelmann puts a large portico with oldan at the Breiten Berliner Straße 37/38 (today Otto-Suhr-Allee) within sight of the Technical University of Charlottenburg. The community and classrooms as well as a hearing and theater hall were housed in this building wing. The living rooms of the students were in the side wings that enclosed a park -like garden. The gatekeeper and carriage house was preserved in the back of the back border. The sponsor of the study house for women, Ottilie von Hansemann, allowed Winkelmann to convert and use the Kutscherhaus as an apartment and architecture office. From 1917, Winkelmann resided at Frauenhofer Straße 23–27.
Weimar Republic and World War II
The time after the First World War became difficult for the Winkelmann office: If you haven’t had any villa, you didn’t build anymore. In addition, there was now a new contemporary architectural language with the Bauhaus in Weimar and the new building. Winkelmann in no way closes this modern age. With the country house for Ms. Irmgard Bennaton, she follows the Hanseatic modernity of a Fritz Schumacher or Karl Schneider with a facade made of clinker. When the order situation is no longer enough, the architect moves with a greatly reduced office in Nuremberg Straße 7–8.
From 1933 Emilie Winkelmann tried to continue her profession. But as early as 1942, the architect and armaments minister Albert Speer asked her to make herself available to armaments production, like all architects. Ms. von Saldern-Grünthal offers Winkelmann protection and hiding place in the renovated estate near Bernau. After a bombing, both women move to the Heovedessen estate in Leopoldshöhe. Here you will experience the end of the war. Winkelmann sees the need of the refugees and builds every free square meter in the estate and in the surrounding inventory to emergency accommodation.
Emilie Winkelmann died on August 4, 1951.
Steffen Adam is an architect and elected assessor on the board of the architect and engineering association in Berlin-Brandenburg (AIV-BB). In February of this year, his book »100 Years HEAG-Present and Future of the Solidarity Housing Baus« was published in the Bebra Science publisher in the Bebra-Verlag.
Women are not approved in the Prussian of Kaiser Wilhelm II at universities, so Emilie writes as »E. Winkelmann «.
–
sbobet88 sbobet judi bola online judi bola
