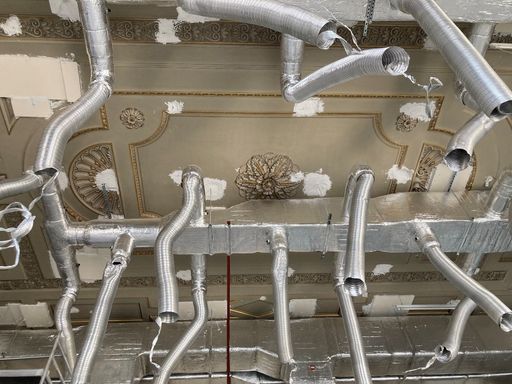With:
Dr. Katrin VohlandGeneral Director and Scientific Director, NHM Vienna
DI Christian FischerHead of Buildings & Security Department, NHM Vienna
Mag. Manuela Legen-PreisslDeputy Head, State Conservatory for Vienna, Federal Monuments Office
Architect Gustav PichelmannAtelier Pichelmann
MMag. Dr. Doris KarnerHead of Department IV/b/11, BMKOES
Room XIX of the Natural History Museum through the ages
After the city walls were razed, initiated by Emperor Franz Joseph I in 1857, two twin museums were designed for the court collections as part of the Ringstrasse construction. The overall planning of the museums was the responsibility of the architects Gottfried Semper (1803-1879) and Karl von Hasenauer (1833-1894). The first director, Ferdinand von Hochstetter (1829-1884), was also an important influence on the conception and equipment of the Natural History Museum. According to his plan, the collection organization and decoration should convey the theory of evolution. Hochstetter chose the contents of the decoration program, which was tailored to the collections.
An important part of Hochstetter’s “Evolution Museum” was the integration of human science subjects into the Natural History Museum, including ethnography.
When the museum opened in 1889, Room XIX contained the ethnographic collections from Africa. The picture program showed the sacred mountains of humanity and was created by the painter and later director of the picture gallery of the Kunsthistorisches Museum, August Schäffer (Edler von Wienwald) (1833-1916).
In 1927 the ethnographic collections were moved from the Natural History Museum.
Today they form their own museum in the Corps de Logis of the Hofburg, diagonally opposite: the Weltmuseum Wien. By moving out the collections, the connection between exhibition and decoration (overall work of art) that was otherwise so typical of the museum was destroyed.
As early as 1935 there was a provisionally set up lecture hall in Hall XIX. In 1956, planning began for a full-fledged cinema. 1960 – under the direction of Hans Strouhal (1951-1962) the room was finally massively redesigned and equipped as a cinema and lecture hall. Ceilings and walls were boarded up so that nothing of the historic furnishings remained visible. Also in 1960, the paintings in the hall, which would now have disappeared behind the formwork, were moved or stored. One image was lost: Ararat. Two paintings, viz Adam’s Peak and Fujiyama, are now in Hall IX, and two pictures were taken out of storage and reinstalled: Chimborazo and Kilimanjaro.
The planning and design of the screening room and cinema hall, which opened in 1960, came from the Viennese architect Dipl. Ing. Albrecht F. Hrzan (1903-1975), who also designed the film casino. In keeping with the style of the time, the hall was clad in mahogany-veneered chipboard and the floor was laid with linoleum tiles. The hall, equipped with real cinema seating and the most modern cinema technology at the time, could accommodate 202 people.
A further renovation of the “cinema hall” took place in the 1990s under the direction of Heinz A. Kollmann (1987-1994). In order to turn the cinema hall into a multi-purpose hall, a new ceiling was installed and the formerly rising floor with the cinema seating was removed. The floor was covered with fitted carpet and new, variable and temporarily removable seating was purchased. Of the 1960s cinema hall furnishings by architect Hrzan, only the wall paneling made of mahogany-veneered panels remained.
(Dr. Stefanie Jovanovic-Kruspel, NHM Wien)
Redesign of the lecture hall by architect Gustav Pichelmann:
“Shadows of History”
The redesign of the hall by ARGE APZ architekturconsult I Atelier Pichelmann I Zone Media combines modern functionality with the historical identity of the house. Instead of retaining the “room-in-room” concept of the 1960s, hidden design elements were made visible again during a careful restoration, restored and integrated into the new interior design.
The architectural concept takes its starting point in a deliberately reserved “empty room”, whose wall and ceiling stucco has been restored with partly reconstructed details and whose floor is designed analogously to the surrounding halls.
Despite the high usage requirements, the architect managed to integrate all elements of the technical equipment into minimally invasive installations: four free-standing steles along the long walls and two visually independent wall panels serve as functional supports. They combine a variety of functions such as ventilation, lighting, sound absorption, storage and more without taking up space.
A reminiscence of the original, lost room design, which at the same time creates the connecting element to the other halls on the floor, is subtly brought into the room by color-accentuated shadows. This creates creative empty spaces that – just like the free painting frames in the stucco of the frieze – point to the varied history of the room.
The Natural History Museum Vienna would like to thank the BMKOES for financing the construction work as well as the Federal Monuments Office and the Austrian Castle Authority for their good cooperation on the construction project.
Press presentation of the NEW LECTURE HALL
Datum: December 9, 2024, 10:30 a.m
Art: Press conference
Ort: NHM Vienna
Maria Theresa Square
1010 Wien
Austria
URL: https://nhm-wien.ac.at/presse/pressemitteilungen2024/vortragssaal_neu
